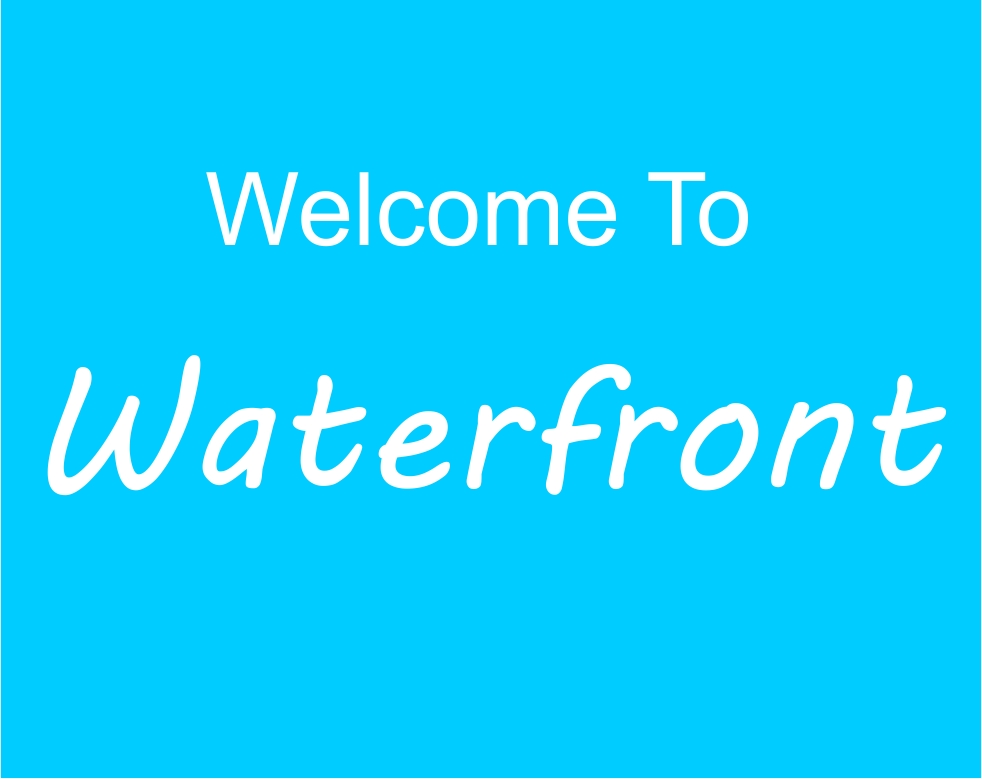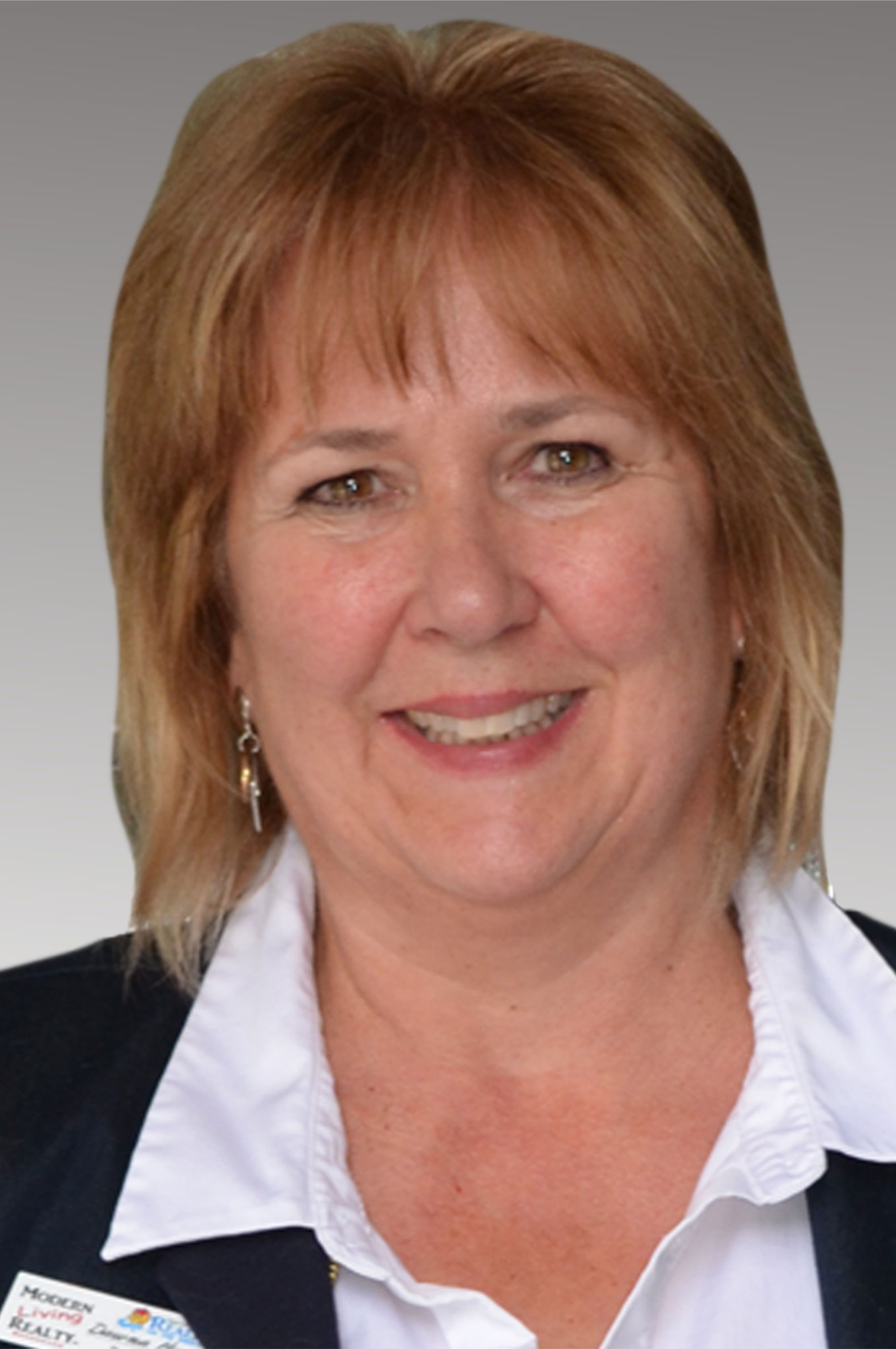Waterfront Properties, Ottawa

Current Listings
Waterfront Homes for Sale, Ottawa | Modern Living Realty Brokerage
Waterfront homes for sale. Live the dream of living by the water so you don't have to leave for the cottage. Dock your boat or go for a swim along the Rideau River and see what it's like to live the waterfront dream. We are experienced in selling and purchasing waterfront properties and homes in the Ottawa area.
There are currently no available listings.
Data was last updated February 27, 2026 at 01:15 AM (UTC)








